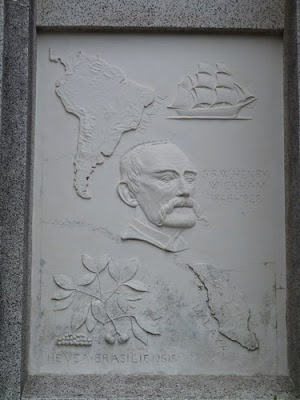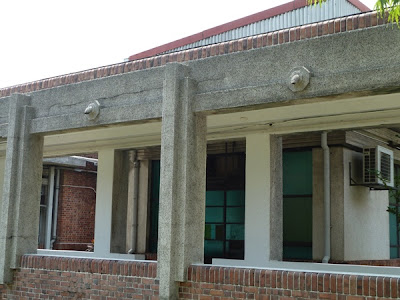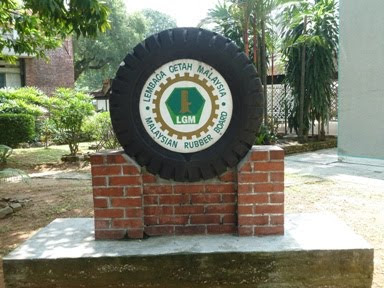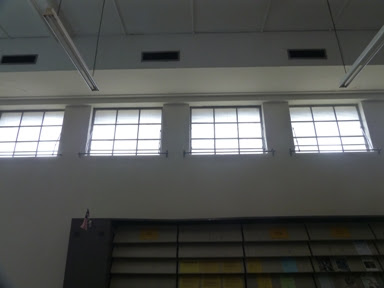
The Rubber Research Institute Malaysia does not normally open its doors to the general public, so I took the opportunity of a tour during "Open House Kuala Lumpur 2011" in May. The Open House programme is an architectural festival which has been established in several cities throughout the world where owners of hundreds of buildings of all types and periods open up their doors to the public, completely for free.
The Rubber Research Institute Malaysia at 260 Jalan Ampang has been gazetted as a National Heritage. This Art Deco style building was built in 1937 and was considered ahead of its time, with the fair face red bricks. The shapes on the outer walls are stylized geometric shapes and represent rubber sheets, test tubes (as RRIM was the foremost in rubber research), lines of tapping, bowls to collect rubber. Stone laid 1936 front of building, tapping symbols (above),sheets of rubber (below) test tubes ; fair face red bricks -
Close up of bricks
The main entrance painting on rubber leaves
The main feature is its hidden gem – the 7 distinctive bas-relief panels. These panels on the sides of the library block were designed by Italian sculptor, Rudolfo Nolli (who worked mostly in Singapore). They depict the story of rubber, from the tree to the exported products. They show the origins of rubber: 1. planting the trees, 2. tapping, 3. smoking the rubber, 4. Wickham took rubber seeds from Brazil to Kew Gardens in London, 5. research, 6. export of products, and 7. the application of rubber in everyday life.
The courtyard, and interesting roof drainage Art deco style
interior wall by auditorium Interior doors
Although we couldn't see the labs, we were shown the library. The high level windows allow plenty of light to enter but are high enough so that readers cannot see out and get distracted. High windows.
Souvenir.
© Liz Price
No reproduction without permission


























Dear Liz Price,
ReplyDeleteMy name is Khairul, and I'm working on a monograph - BEP100 to be publish. BEP or previously know as Booty Edwards & Partners and they are the architect behind this building. You have amazing photographs here and we would really appreciate it if we could use some of the photographs in here. We are open for suggestions.
Thank you for your time, and i look forward to hearing from you.
Regards,
Khairul
Dear Khairul, please send me an email at lizprice@hotmail.com, thanks, Liz
ReplyDelete